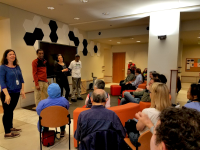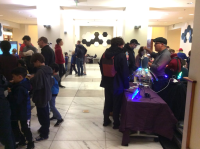Central Library Commons
Berkeley Public Library, Calif.
Innovation Synopsis
Considering user experience (UX) principles, a team of library staff transformed and updated an underutilized section of the Central Library into a flexible programming and seating area called the Commons. By doing so, staff learned how patrons want to use the library and used this information to revise designs for renovation of the entire facility.
Challenge/Opportunity
Built in the 1930s, the Central Library underwent significant renovation in 2002 that expanded room for collections and created new service desks and staff areas. Since then, the library has identified a need for flexible programming areas; a dedicated, fun, safe teen space with distinct programming and study areas; and, most importantly, an improved user experience for all patrons. Additionally, there is a need to better serve patrons who use laptop computers and other devices.
Key Elements of Innovation
There are plans to update two floors of the library which will require significant construction. Prior to finalizing designs, library staff gained knowledge in UX and design thinking principles, performed patron observations and identified an underutilized area to quickly update. The team’s goal was to create a flexible space that includes seating options for quiet and social use, enables access to and use of laptop computers and can be used for programs.
Achieved Outcomes
The library transformed an area with eight reader seats lacking electrical access into the Commons — an area with over 40 new seats, including study carrels, social seating and laptop tables. The library installed a laptop lending kiosk, removed built-in furniture and added outlets. The Commons is now by far the most popular seating area of the library and is used for programs. Staff have used information learned to transform proposed designs for the second floor, which will include more reader seats and a second laptop kiosk.


